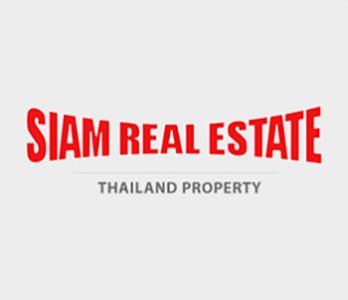Villa in Bang Tao, Thailand 3 bedrooms № 71008

- THB ฿
- USD $
- EUR €
- RUB ₽
- GBP £
Property description
**Location and Project Details**
- **Developer:** Sirisa Property Co., Ltd
- **Location:** Pasak 8/7, Thalang, Phuket
- **Total Project Area:** 6,800 Sq.m.
- **Number of Villas:** 12
- **Design Style:** Tropical Modern Luxury
- **Type:** Pool Villas, Single Storey with 3 Bedrooms
- **Plot Sizes:** 450-590 Sq.m.
- **Built-up Areas:** 343-362 Sq.m.
- **Ownership:** Freehold / Leasehold
**Master Plan**
- **Total Project Size:** 6,800 Sq.
m.
- **Plot Sizes:**
- Villa 1: 544.8 Sq.m.
- Villa 2: 450.4 Sq.m.
- Villa 3: 450.4 Sq.m.
- Villa 4: 450.4 Sq.m.
- Villa 5: 450.4 Sq.m.
- Villa 6: 508.4 Sq.m.
- Villa 7: 480.8 Sq.m.
- Villa 8: 449.6 Sq.m.
- Villa 9: 457.6 Sq.m.
- Villa 10: 465.2 Sq.m.
- Villa 11: 472.8 Sq.m.
- Villa 12: 593.2 Sq.m.
**Natural Aesthetics**
- The use of natural colors and stone patterns enhances the villa's overall appeal.
- Volcanic tiles in the pool create a tropical ambiance, with their porous texture helping to maintain stable water temperatures even in hot weather.
**Oversized Glass Doors and High Ceilings**
- Large glass doors and windows ensure plenty of natural light and fresh air, maximizing views of the lush landscapes.
- Vaulted ceilings with natural hardwood beams offer a spacious and luxurious feeling, adding a tropical touch to the interiors.
**Natural Materials**
- **Stone Finishes:** Italian green stone, mountain stone, grey stone.
- **Wood Finishes:** Teak and cedar roof.
- **Pool Finish:** Lava stone for a unique tropical feel.
**Payment Terms**
- **Reservation Fee:** 2% (non-refundable)
- **Sales and Purchase Agreement:** Within 15 days
- **Payment Schedule:**
- 28% on completion of foundation
- 20% on completion of the concrete structure
- 15% on completion of wall and roof
- 15% on completion of floor and wall tiles, windows
- 10% on transfer date
- 10% upon completion
- **Construction Period:** 15 months after signing the Sales and Purchase Agreement
**Common Fees**
- **Monthly Common Fee:** 10,000 THB, paid annually on the transfer date.
- Includes security, common electricity, garbage collection, and maintenance of common landscaping.
**General Specifications**
- **Structure:**
- Reinforced concrete footings and beams
- **Roof:** Cedar
- **External Walls:** Concrete polished, smooth plaster with stone veneer
- **Bedrooms:** Teak wood floors, tile floors, smooth plaster walls, ceiling height 3 m.
- **Air Conditioning:** Central air conditioning with wall-type units in bedrooms
- **Ceilings:** Solid wood in the living room and terrace, with gypsum board elsewhere
- **Doors and Windows:** Teak wood interior and exterior doors with standard aluminum frames and glass windows
- **Swimming Pool:** Overflow system, salt chlorinated, green lava stones, 1.35 m depth
- **Bathrooms:** Bathtub in the master bedroom with Kohler accessories or equivalent
- **Kitchen and Living Room:** Modern kitchen with island, built-in dishwasher, oven, and microwave
- **Garden:** Tropical landscaped garden with underground infrastructure for water, electrical supply, and drainage
Location
- Close to schools
- Close to the kindergarten
- Pool view
- Park/garden view
Features
- Ceiling from 4 m
- Terrace
- Water meter
- Electricity meter
- Air Conditioners
- Central A/C
- Fridge
- Marble countertop in the kitchen
- Cooker hood
- Dishwasher
- Built-in kitchen
- Fully fitted kitchen
- Bathroom Furniture
- Private pool
- Private Jacuzzi
- High quality decorative tile flooring
- Modern design
- Good quality
- Exclusive interior design
- Open-plan kitchen
- Study room
- Private entrance
- Rental license
- Luxury real estate
- Comfort class
- Completed project
- Rental services
- Installment payment
- Negotiable price
- Electricity
- Construction permit
Outdoor features
- Security
- Children's playground
- School
- Landscaped garden
- Landscaped green area
- Garden
- Park
- Garden
- Swimming pool
- Supermarket
- m²
- sq. ft
- m²
- sq. ft
- Price
- per m²
- THB ฿
- USD $
- EUR €
- RUB ₽
- GBP £
-
Bedrooms: 3Bathrooms: 3Living space: 340 m²
-
Bedrooms: 3Bathrooms: 4Living space: 340 m²Distance to the sea: 2.5 kmPremium Botanica Skyport villas in Balinese style in Phuket’s Nai Yang area Details
-
Bedrooms: 3Bathrooms: 3Living space: 340 m²Spacious New Four Bedroom Pool Villa with Basement Plan for Sale in Cherng Talay Details
-
Bedrooms: 3Bathrooms: 5Living space: 340 m²































