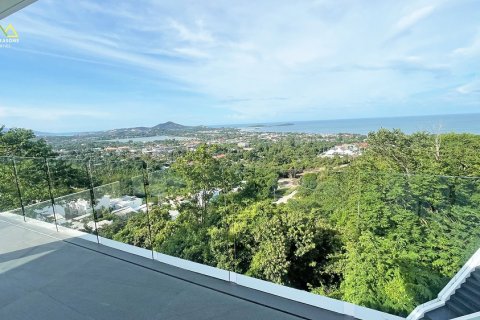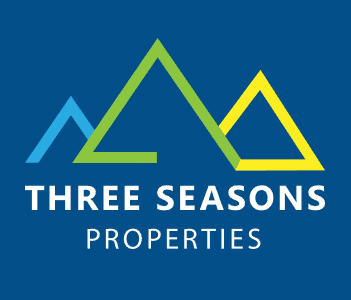Villa in Surat Thani, Thailand 6 bedrooms № 110988
108

ID110988
฿ 149 000 000
- THB ฿
- USD $
- EUR €
- RUB ₽
- GBP £
Property description
Investment project for building of top level design villas. Koh Samui Thailand.FEATURES & PARAMETERS:
VILLA 1850 (6+1 bedrooms)
LAND AREA a€' 1351.6 sq.m.
GREENERY AREA (INSIDE & OUTSIDE) a€' 1101.9 sq.m. / 80%
TOTAL AREA - 1889.1
Event & Recreation Villa - 1850 mÂ2 indoor and outdoor living space with 6 bedrooms + 1 staff dormitory and aninfinity pool
a€¢ PASSIVE COOLING & ENVIRONMENTAL, HEALTHY DESIGN
a€¢ 6 x King Suite with Ocean View
a€¢ Naturally Cooling Villa
a€¢ 52 mÂ2 Pond with 6.5 m Waterfall
a€¢ Atrium with Hammock
a€¢ 140 mÂ2 swimming pool with Atoll and Kids play area 0.2m a€' 2.2m deep
a€¢ Up to 6.3 m height living-dining area with huge double doors
a€¢ Elevator for guests
a€¢ Sala and barbecue area
a€¢ Event space up to 200 people
a€¢ Up to 10 car parking with round movement road
a€¢ 8/10 seats cinema
a€¢ 2 Kitchens with technical elevator
a€¢ Squash Court - full size
a€¢ Waterfall view Lounge a€'Bar, Billiard, GYM, Yoga-Fitness areas
a€¢ Sea view Gazebo, Greenery, Vertical Garden and Landscaping
a€¢ 1x Staff room up to 4 person with dinning area
a€¢ Safe room
a€¢ Security post
a€¢ Separate staff entrance
a€¢ Rubbish dock a€' 2 sq.m.
a€¢ The whole building is equipped with appliances and smart home system.
SURFACES AND MATERIALS:
Protect against overheating- For hot climate areas, design provide protection from
overheating, providing maximum shading, effective aeration, natural ventilation and cooling, cooling collectors, a favorable regime of natural light. Exploited soil "green" roofs with gardens, vertical gardening of walls, patios, watering and gardening of adjacent land
plots, increased natural horizontal and vertical
ventilation of the premises.
Terrace fencing -
The fences are made of triplex, with stainless fasteners, and reinforced waterproofing at the points of attachment.
Walls -
Exterior walls a€' pre-crafted white fiber-cement paneling;
Inside walls a€' concrete or metal framed pre-crafted
decorated by white fiber-cement, white marble,
wooden and cooper paneling;
Partitions a€' metal framed pre-crafted decorated by white fiber-cement, white marble, wooden and cooper paneling.
Water supply-
Outside source, or deep well. Also a storm water collector for collecting rainwater and using it for technical needs.
Poser supply-
*Solar paneling and Solar water heating.
Chiller recuperation system. Government Electricity Net.
*Smart house system-
The construction scheme of an intelligent modern residential building includes control of lighting, micro climate (according to the set parameters of temperature and humidity in heating, air conditioning and ventilation systems); security system (video surveillance, fire alarm, access control, control of water
leakage); management of automation and household appliances (role-shutters, curtains, blinds and partitions, doors, etc.) control of audio (video) equipment and multi-zone distribution of audio and video signals;
telephone systems and Internet access, fire extinguishing and smoke removal; video intercom; water quality control; reception of on-air and digital satellite television; backup electricity and water supply; facade lighting,
etc.
Roads and pathway coverage -
concrete and marble mosaic
Supported walls -
local retaining walls will be made of reinforced concrete in place, or of gab-ions.
Basements - Foundations a€' reinforced concrete with quality waterproofing.
Structural elements -
Basement with pools - onsite caste, reinforced
concrete. Upper structure and roof of a building from pre-crafted metal elements.
Constructive decisions and materials were adopted in accordance with the level of responsibility of the building, seismic, functional, technological and fire
safety requirements.
Floor overlap -
Metal framed, pre-crafted elements, filled with
soundproofing materials.
Stairs -
Round shaped staircases of pre-crafted elements.
Decorated by white marble and cooper
Glazing -
Front glazing is made of single-chamber energy-efficient double-glazed windows, with aluminum profiles.
Huge double doors form triplex glass.
Lighting-
All facade and decorative lighting - energy-efficient LED lights.
- * Maids Room
- * Living Room
- * Sea View
- * Dining Room
- * Air-conditioners
- * Garage
- * Fully Furnished
- * Bedrooms
- * Bathrooms
- * Sala
- * Western Kitchen
- * Well Water
- * Video Surveillance
- * Home security system
- * Built in wardrobe
- * Roof terrace
- * Family room
- * Balcony
- * Garden
- * Gym
- * Laundry Room
- * Jacuzzi External
- * Electricity
- * Internet / TV / Phone
- * Games Room
- * Mountain View
- * Parking Space
Location
- Mountain view
- Sea view
Features
- Balcony
- Roof terrace
- TV
- Telephone
- Internet
- Air Conditioners
- American kitchen
- Furnished
- Fully furnished
- Built-in closet
- Hot tub
- Electricity
Indoor facilities
- Children's playroom
- Laundry
- Staff room
- Private Gym
- Garage
Outdoor features
- CCTV
- Security
- Garden
Contact the seller
CitySurat Thani
TypeVilla
Bedrooms6
Living space1000 m²
- m²
- sq. ft
Land area1890 m²
- m²
- sq. ft
Price
- Price
- per m²
฿ 149 000 000
- THB ฿
- USD $
- EUR €
- RUB ₽
- GBP £
Similar offers
-
Bedrooms: 6Bathrooms: 7Living space: 1000 m²
-
Bedrooms: 6Bathrooms: 7Living space: 1000 m²
-
Bedrooms: 6Bathrooms: 9Living space: 1000 m²
-
Bedrooms: 6Bathrooms: 8Living space: 1000 m²














